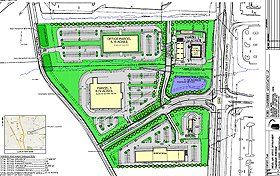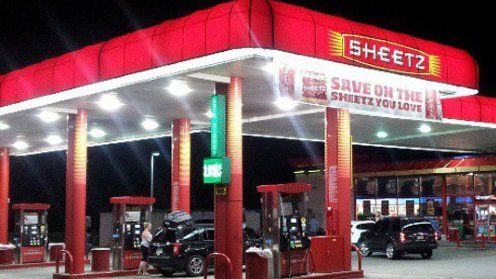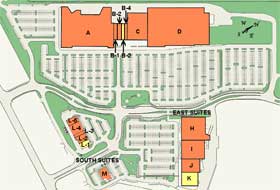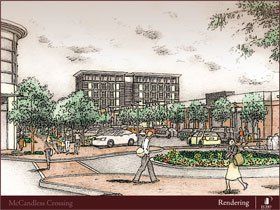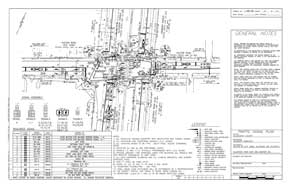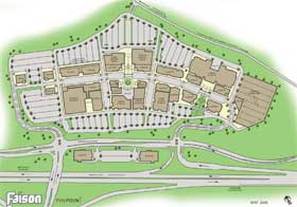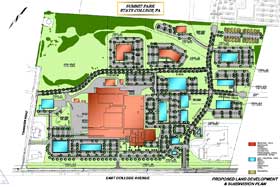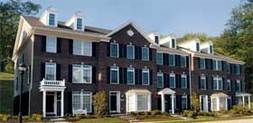Project
The 17 acre development is located along Route 228 directly west of the I-79 interchange in Cranberry Township, PA. The development shall consist of 2 story, 80,000 square foot Dick's Sporting Goods serving as the anchor. In addition the development shall bring banks, restaraunts, a GetGo fuel station, 15,000 square feet of specialty retail and 90,000 square feet of office space. Construction is for the site has begun and shall continue through the fall of 2012.
Wooster Traffic Engineering Design Services
- Preparation of the Traffic Impact Study in accordance with Cranberry and State criteria.
- Preparation of the Highway Occupancy Permit Plans, Plans, Roadway Construction Plans and Plan Specifications for the intersection of Route 228, Cranberry Woods and Fairmont Drive.
- The proposed intersection for the development will be directly across from Cranberry Woods Drive and upon completion will be one of the largest intersections in the State of Pennsylvania. Triple left turns (exiting Cranberry Woods Drive) shall be installed and will be the first and only use of this type of turning movement throughout the State of Pennsylvania.
- Preparation of Traffic Signal Permit Plans for the intersections of Route 228, Cranberry Woods and Fairmont Drive.
- Provide coordination between the developer, the Pennsylvania Department of Transportation and Cranberry Township throughout the preliminary and final design stages to coordinate with the adjacent I-79 Interchange project along with future construction projects throughout the 228 corridor.
- Provide coordination and design services with all public and private utility companies.
- Provide preliminary and final construction cost estimates during the design review phases and final approval process.
- Provide technical assistance between the contractor and developer during the bid review sessions.


